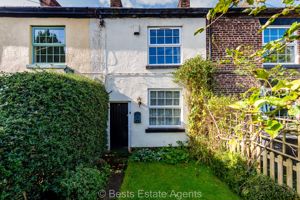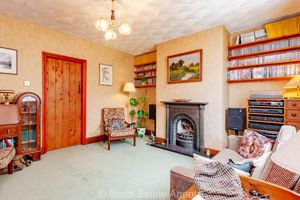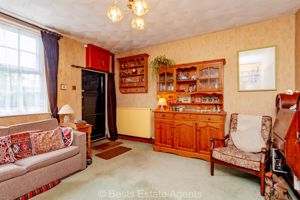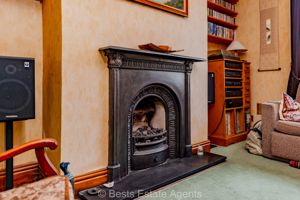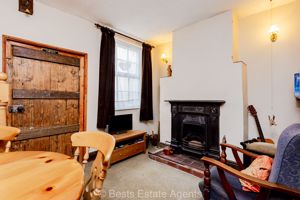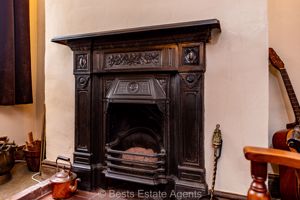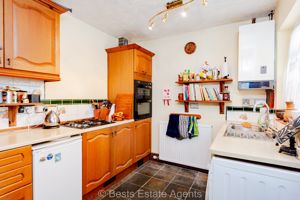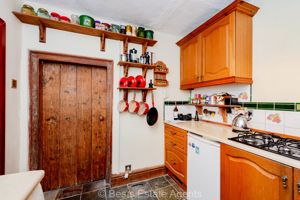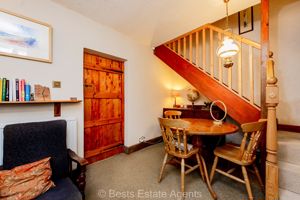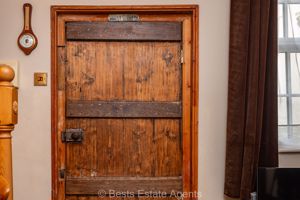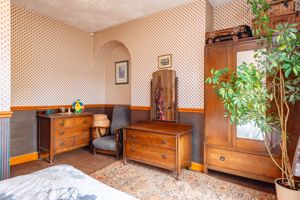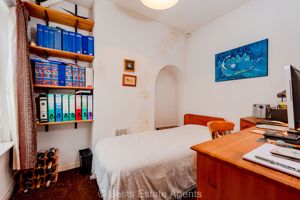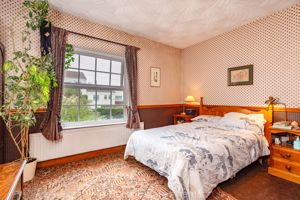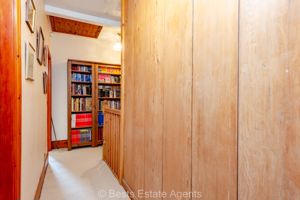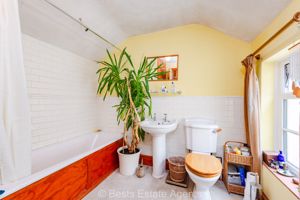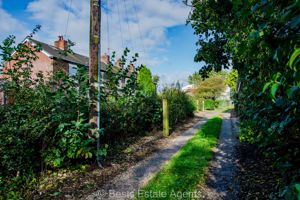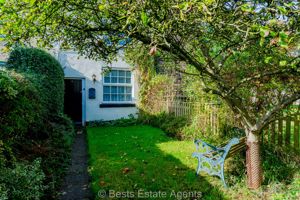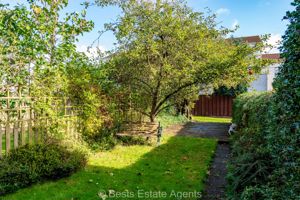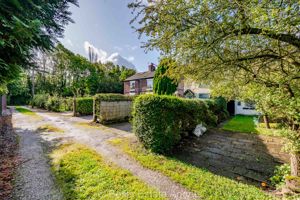Norton Cottages Preston Brook, Runcorn
Offers in the Region Of £145,000
Norton Cottages, Runcorn
Click to Enlarge
Please enter your starting address in the form input below. Please refresh the page if trying an alernate address.
- Charming Period Cottage
- No Chain Delay
- Secluded Position
- PVC Double Glazing
- First Floor Bathroom
- Dating Back To Circa 18th Century
- Off Road Parking
- EPC:TBC
*LATE 18th CENTURY COTTAGE - NO CHAIN DELAY - CANAL WALKS CLOSE BY* This charming mid row cottage was originally constructed circa late 18th century as accommodation for canal workers and their families. Offering deceptively spacious accommodation which is undoubtedly in keeping with its era, whilst retaining some original features the current owner has installed period fixtures which compliment the feel of this quirky property. Located on the perimeter of Runcorn with scenic canal walks just a stones throw away, this mature property is approached over a private road serving this row of just 6 cottages. Fronted by a lawn garden with mature apple tree and paved parking whilst an enclosed yard can be found to the rear. Internally, the accommodation provides a lounge, dining room and kitchen to the ground floor whilst at first floor level two bedrooms and a bathroom can be found, all of which is warmed by gas central heating and has PVC double glazing installed throughout. EPC:TBC
Rooms
Lounge
13' 11'' x 13' 1'' (4.24m x 3.98m)
Front door opens to lounge, double panel radiator, PVC double glazed window to front elevation, four double power points, period living flame gas fire with cast iron surround predating 1830.
Dining Room
13' 11 maximum'' x 9' 6'' (4.24m x 2.89m)
PVC double glazed window to rear elevation, vintage 1920's style open fire, double panel radiator, two double power points, TV point, fitted wall lights. Original kitchen door set in original frame opens to kitchen.
Kitchen
9' 1'' x 8' 4'' (2.77m x 2.54m)
Having fitted base and wall units comprising single drainer stainless steel sink with high neck mixer tap over, four burner gas hob, high line gas double oven, plumbing and drainage for automatic washing machine, single panel radiator, tiled floor, PVC double glazed window to side elevation and entrance door to side elevation, wall mounted gas central heating boiler, four double power points.
First Floor Landing
Stairs from dining room to first floor landing. Original sanded wood paneling, one single power point, access to loft with pull down ladder which is boarded and has light.
Bedroom One
13' 11'' x 13' 0'' (4.24m x 3.96m)
PVC double glazed window to front elevation, single panel radiator, three double power points, telephone extension point, fitted dado rail.
Bedroom Two Rear
9' 4'' x 7' 9'' (2.84m x 2.36m)
PVC double glazed window to rear elevation, single panel radiator, one double power point, telephone extension point.
Bathroom
9' 3'' x 8' 5'' (2.82m x 2.56m)
Having a white three piece suite comprising low level WC, pedestal wash hand basin, panel bath with mixer tap, telephone style mixer tap with shower attachment, PVC double glazed window to side elevation, splash back tiling, single panel radiator, built in storage cupboard with insulated hot water cylinder.
Externally
To the front of the property there is a paved driveway providing off road parking, laid lawn with central mature apple tree and established perimeter hedgerows. Whilst, to the rear or the property there is a fully enclosed yard, themed for ease of maintenance being fully paved which has separate rear access.
Location
Runcorn WA7 3AJ
Nearby Places
| Name | Location | Type | Distance |
|---|---|---|---|

Useful Links
Head Office
Bests Estate Agents
62 High Street, Runcorn
Cheshire, WA7 1AW
Contact Us
01928 576368
terry@bests.co.uk
Areas We Cover
- Runcorn
- Northwich
- Frodsham
- Widnes
© Bests. All rights reserved. | Cookie Policy | Privacy Policy | Powered by Expert Agent Estate Agent Software | Estate agent websites from Expert Agent















































