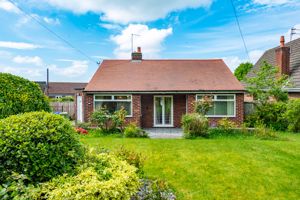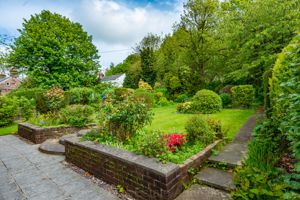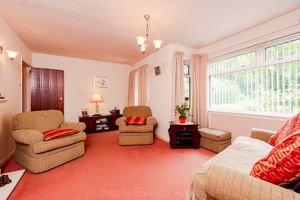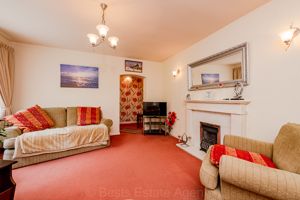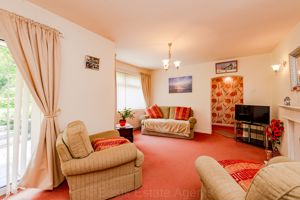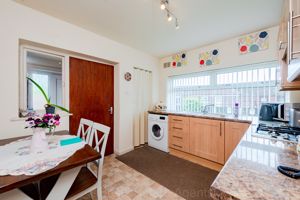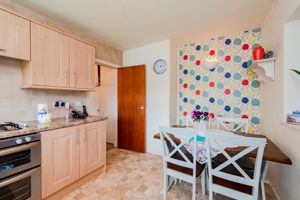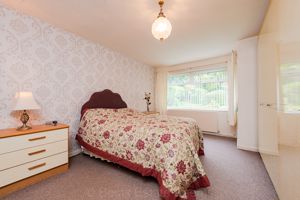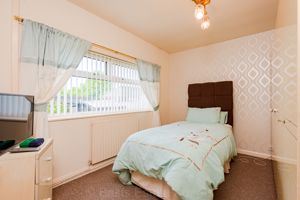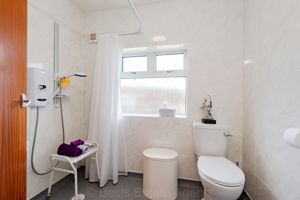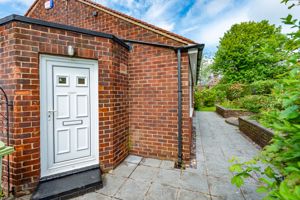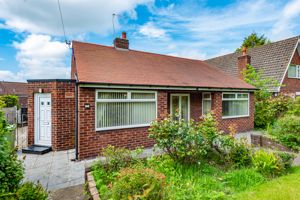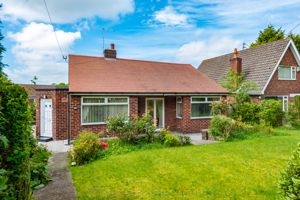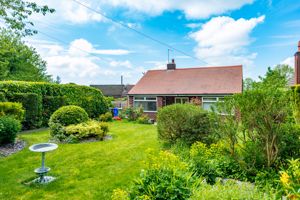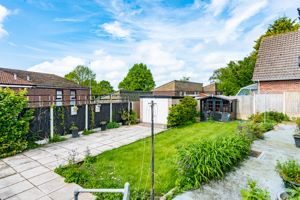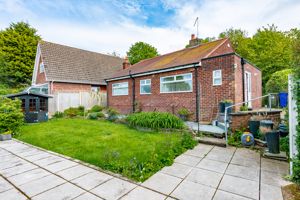Main Street Halton, Runcorn
£220,000
Main Street, Halton Village, Runcorn
Click to Enlarge
Please enter your starting address in the form input below. Please refresh the page if trying an alernate address.
- HALTON VILLAGE LOCATION
- OFF ROAD PARKING AND DETACHED GARAGE TO REAR
- WELL PROPORTIONED
- CLOSE TO AMENITIES
- NO CHAIN DELAY
- POPULAR AREA
- COMBINATION GAS CENTRAL HEATING
- GOOD SIZED PLOT
- EPC:TBC
*MATURE DETACHED BUNGALOW IN HALTON VILLAGE* This TWO bedroom DETACHED BUNGALOW is located in the highly regarded Halton Village area of Runcorn, a historic location which is conveniently placed having many amenities just minutes away. This individual bungalow offers well proportioned living accommodation and stands in a excellent size plot with a well tendered mature garden to the front which enjoys a fairly private aspect whilst the rear garden has gated vehicle access to a paved driveway and detached garage. Internally, the property consists of a entrance hall, lounge with French doors opening to the front garden, internal hallway with storage which gives access to two bedrooms, a wet room and the kitchen diner. PVC double glazing is installed along with combination gas central heating. A property which we feel is worthy of closer inspection to realise its full potential. EPC:TBC
Rooms
Entrance
PVC double glazed front door opens to: Entrance vestibule, double panel radiator.
Lounge
17' 1'' x 13' 0'' into bay window (5.20m x 3.96m)
PVC double glazed bay window to front elevation, double panel radiator, Living flame coal effect gas fire standing on a decorative hearth and back, two double, one single power points, fitted wall lights. PVC double glazed French doors open to front elevation.
Kitchen
12' 8''max x 9' 0'' (3.86m x 2.74m)
Having a range of base and wall units comprising: Single drainer stainless steel sink, high neck mixer tap over, attractive splash back tiling, four burner gas hob, electric double oven beneath, filer hood above, plumbing and drainage for automatic washing machine, two double power points, PVC double glazed window to rear elevation, built in larder storage. Access to rear entrance vestibule having tiled flooring, PVC double glazed entrance door to side elevation, built in storage cupboard housing wall mounted combi gas central heating boiler.
Inner Hallway
Access to loft, single panel radiator, built in storage cupboard.
Bedroom One Front
16' 5'' into bay window x 12' 0'' (5.00m x 3.65m)
PVC double glazed bay window to front elevation, double power point, double panel radiator.
Bedroom Two Rear
11' 6'' x 9' 5'' (3.50m x 2.87m)
PVC double glazed window to rear elevation, single panel radiator, two double power points.
Wetroom
WC, pedestal wash hand basin, wall mounted electric shower, fully tiled walls, extractor fan, double panel radiator, PVC double glazed window to rear elevation.
Externally
The property is located in a secluded corner position on Main St with a mature, reasonable sized garden to the front. To the rear there is a fully enclosed garden and paved patio areas. Wrought iron gates give access to a fully paved driveway providing and leads to a detached garage with metal up and over door.
Location
Runcorn WA7 2AN
Nearby Places
| Name | Location | Type | Distance |
|---|---|---|---|

Useful Links
Head Office
Bests Estate Agents
62 High Street, Runcorn
Cheshire, WA7 1AW
Contact Us
01928 576368
terry@bests.co.uk
Areas We Cover
- Runcorn
- Northwich
- Frodsham
- Widnes
© Bests. All rights reserved. | Cookie Policy | Privacy Policy | Powered by Expert Agent Estate Agent Software | Estate agent websites from Expert Agent



































