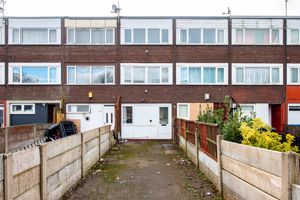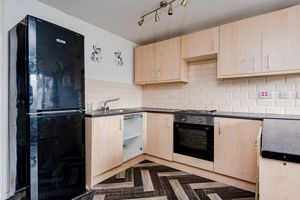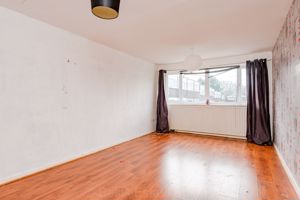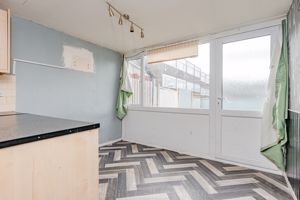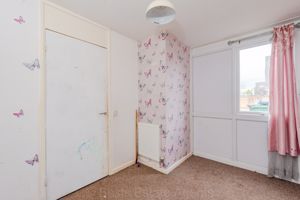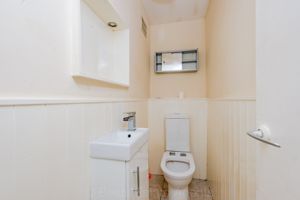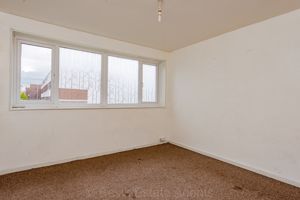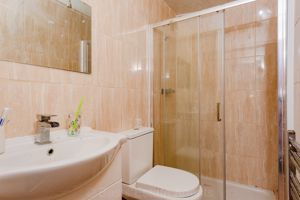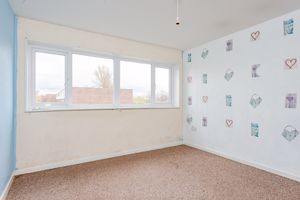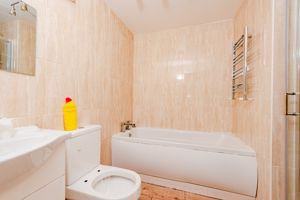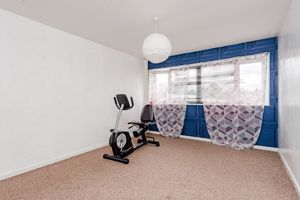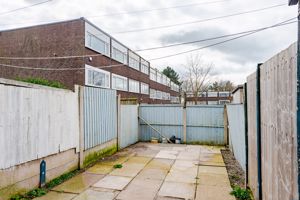Fenwick Lane Halton Lodge, Runcorn
£97,500
Fenwick Lane, Halton Lodge, Runcorn
Click to Enlarge
Please enter your starting address in the form input below. Please refresh the page if trying an alernate address.
- GREAT SIZE PROPERTY
- ARRANGED OVER THREE FLOORS
- GOOD SIZED BEDROOMS
- OFF ROAD PARKING
- AMPLE BTL POTENTIAL
- COMBINATION GAS CENTRAL HEATING
- PVC DOUBLE GLAZING THROUGHOUT
- CONVENIENT AREA
- EPC:E(46)
*GREAT SIZE FOUR BEDROOM TERRACE HOME* This well proportioned property stands in a convenient location with amenities and schooling for all ages within walking distance. Arranged over three floors these popular properties boast ample living accommodation which briefly consists of: Entrance hall with storage and WC, kitchen dining room and a bedroom to the ground floor, a double bedroom, good size lounge and shower room can be found at first floor level whilst two further bedrooms and a family bathroom complete the second floor. Off road parking fronts the property whilst a fully paved garden can be found to the rear. EPC:E(46)
Rooms
Entrance
PVC double glazed front door opens to ;Entrance vestibule, tiled floor, meter services cupboard, glazed panel door opens to hallway, double panel radiator, single power point, half cladding to walls.
Ground Floor Cloaks
Low level WC, wash hand basin, vanity storage beneath, half cladding to walls, tiled floor. built in storage with plumbing and drainage for washing machine, double power point.
Kitchen/Diner
16' 6'' x 10' 8'' (5.03m x 3.25m)
Kitchen area has a range of base and wall units comprising: Single drainer stainless steel sink, high neck mixer tap over, four ring electric hob, electric oven below, splash back tiling, three single, two double power points, double panel radiator. Dining Area: PVC double glazed window and entrance door to rear elevation,
Bedroom Four Ground floor front
11' 0'' x 7' 4'' (3.35m x 2.23m)
PVC double glazed window to front elevation, single panel radiator, double power point.
First Floor Landing
Stairs from hall to first floor, single panel radiator.
Lounge
17' 9'' x 10' 8'' (5.41m x 3.25m)
PVC double glazed window to rear elevation, single panel radiator, wood effect laminate flooring, one double, one single power points.
Shower Room
Low level WC, wash hand basin, vanity storage below, fully tiled walls, chrome effect heated towel rail, over sized walk in fully tiled shower enclosure.
Bedroom Three
10' 9'' x 10' 8'' (3.27m x 3.25m)
PVC double glazed window to front elevation, single panel radiator, one double power point.
Stairs from Landing To Second Floor.
Second Floor. landing, Velux roof light, double power point,.
Bedroom Two Front
10' 11'' x 10' 8'' (3.32m x 3.25m)
PVC double glazed window to front elevation, single panel radiator.
Bedroom One Rear
13' 3'' x 10' 8'' (4.04m x 3.25m)
PVC double glazed window to rear elevation, single panel radiator, double power point.. built in storage cupboard.
Family Bathroom
Low level WC, wash hand basin, vanity storage below, panel bath, fully tiled walk in shower enclosure, wall mounted electric shower, extractor fan, wood effect laminate flooring.
Externally
The property is fronted by a tarmac drive and provides off road parking. To the rear there is an enclosed fully paved garden for ease of maintenance.
Location
Runcorn WA7 5YU
Nearby Places
| Name | Location | Type | Distance |
|---|---|---|---|

Useful Links
Head Office
Bests Estate Agents
62 High Street, Runcorn
Cheshire, WA7 1AW
Contact Us
01928 576368
terry@bests.co.uk
Areas We Cover
- Runcorn
- Northwich
- Frodsham
- Widnes
© Bests. All rights reserved. | Cookie Policy | Privacy Policy | Powered by Expert Agent Estate Agent Software | Estate agent websites from Expert Agent





























